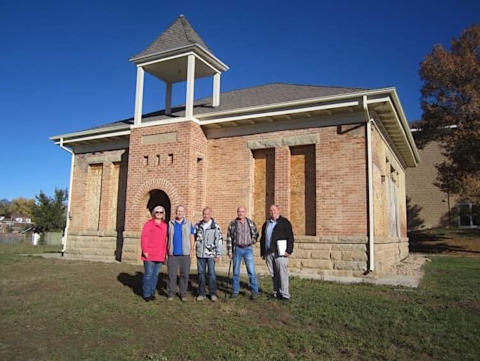

Renovation Progress
This section contains photographs of the work done on the building over the two years of restoration, completed in 2024. The building is now part of the museum, and is also available for events such as wedding receptions and family reunions.
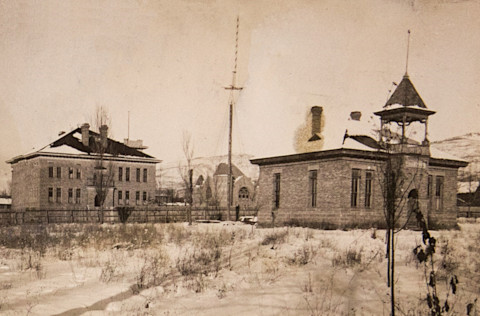
2021: Before Restoration

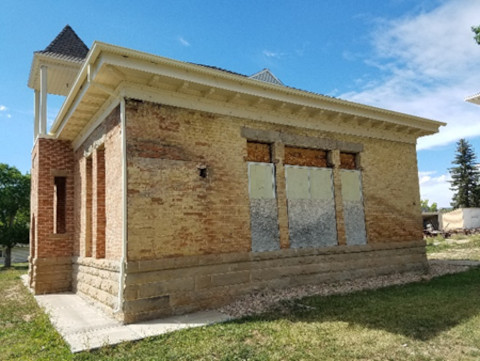
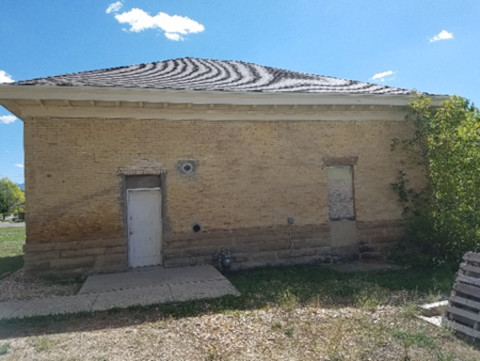
2022: Cleanup Operations
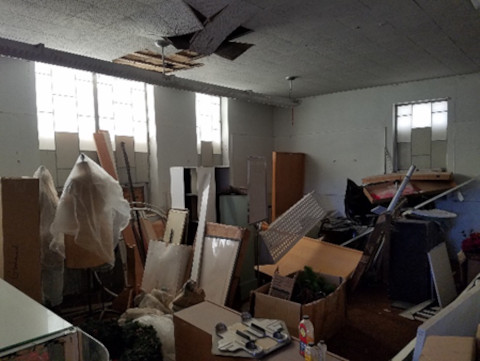
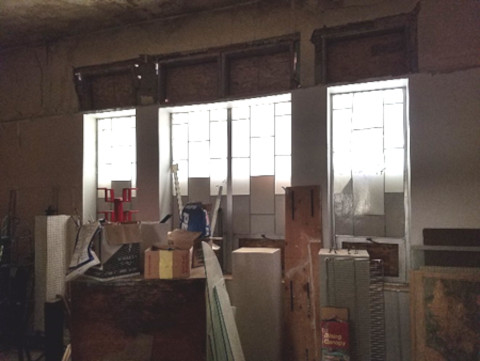
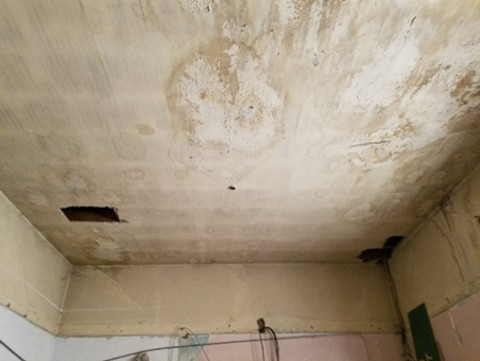
2022: Architectural Assessment
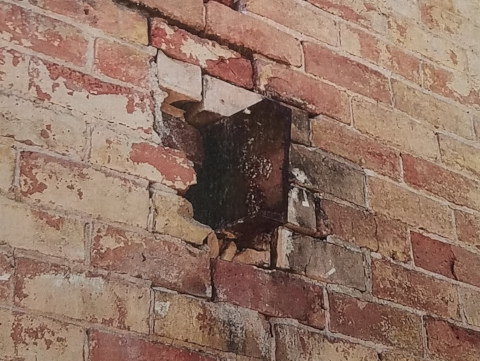
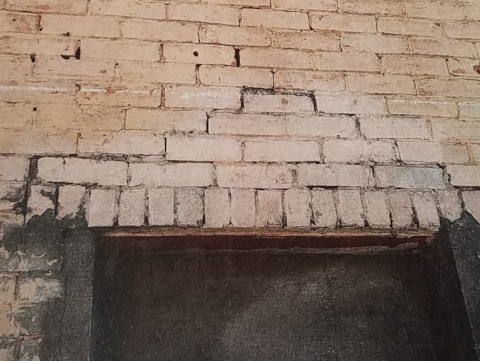
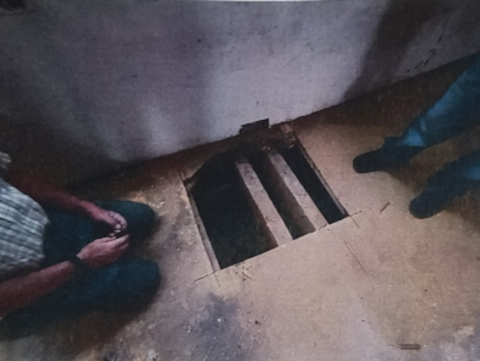
2022: Interior Damage Removal
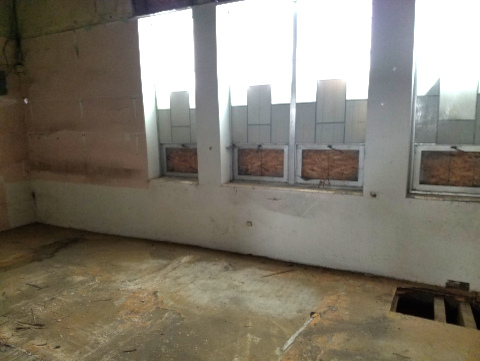
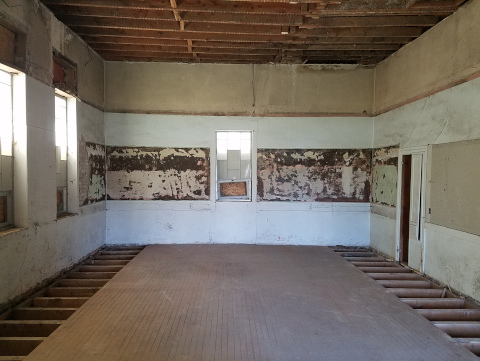
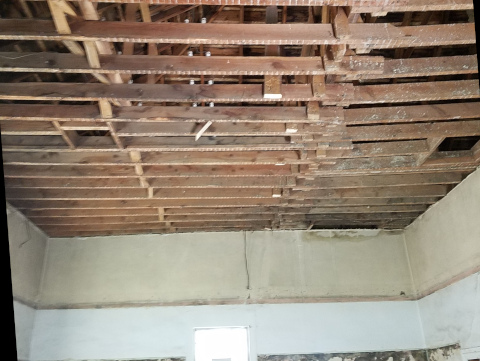
2023: Exterior Damage Repair
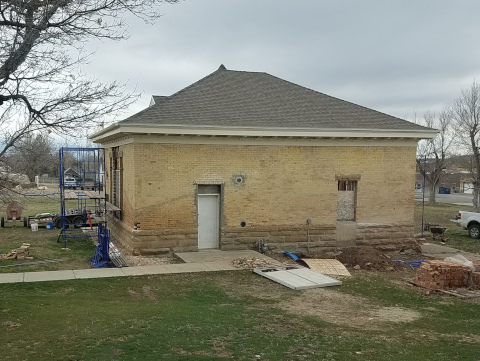
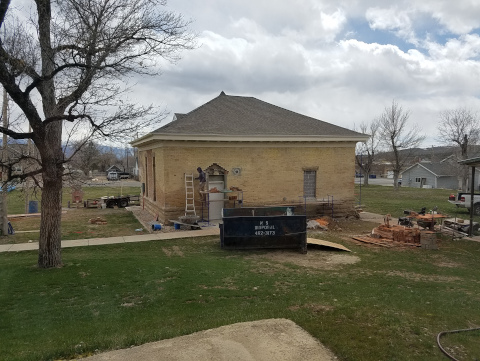
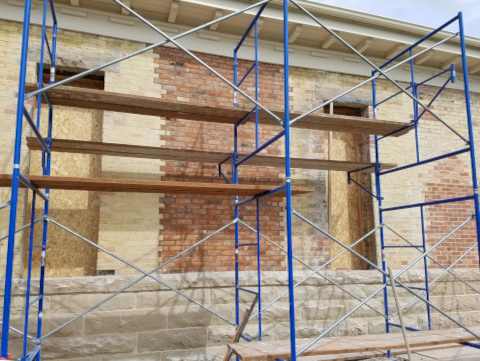
2023: Interior Damage Repair
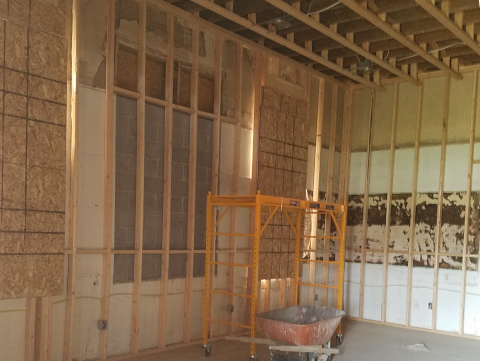
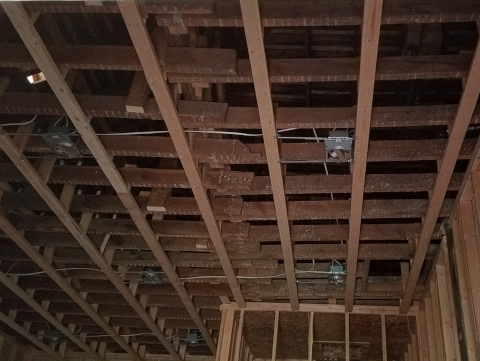
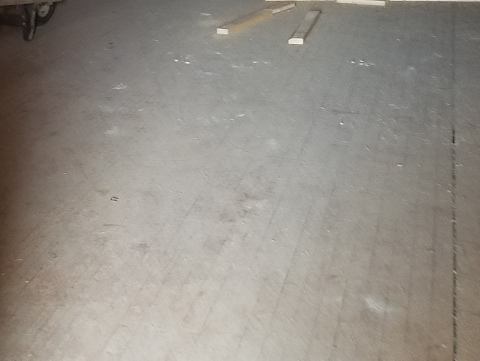
2023: Interior Preparation
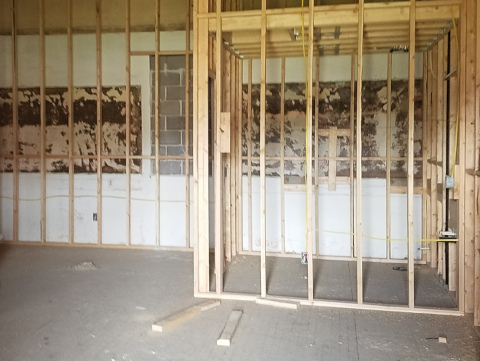

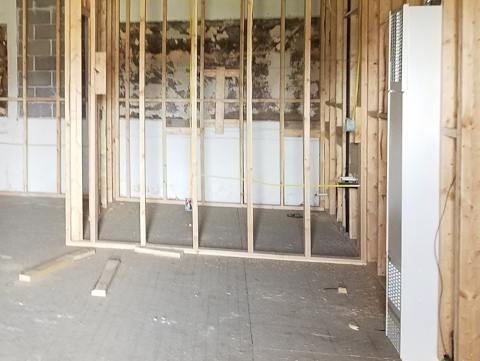
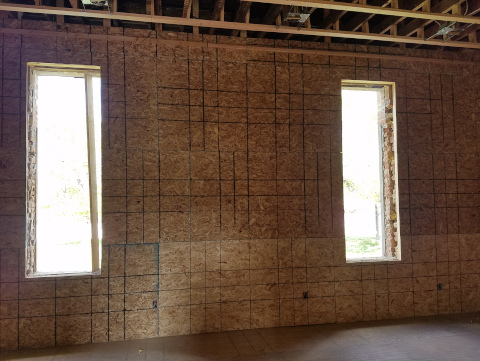
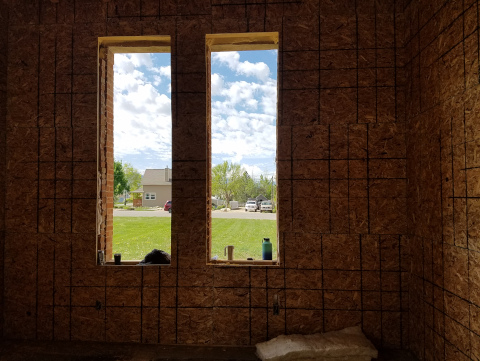
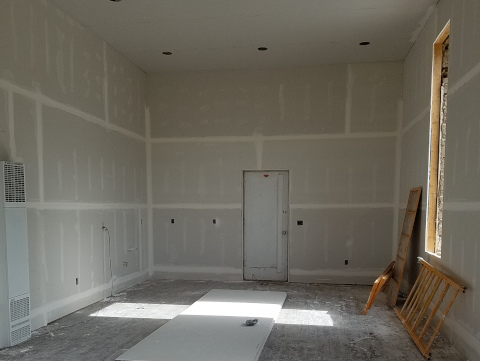
2023: Exterior Preparation
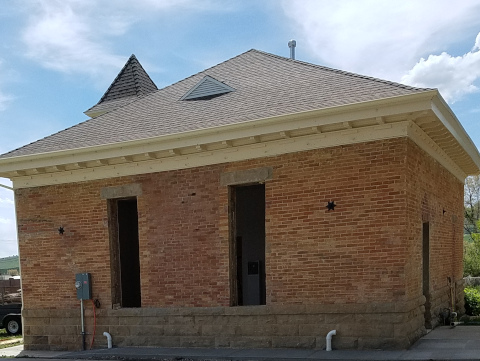
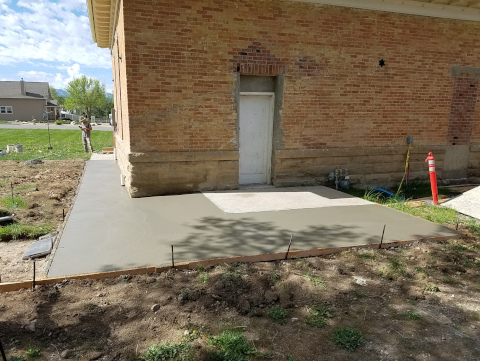
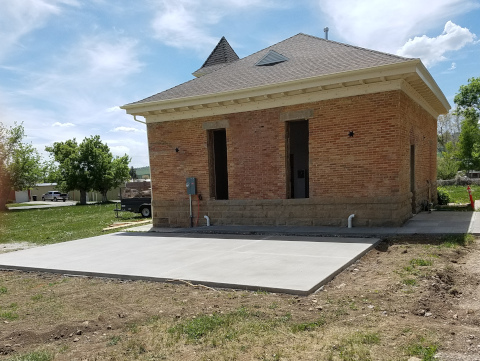
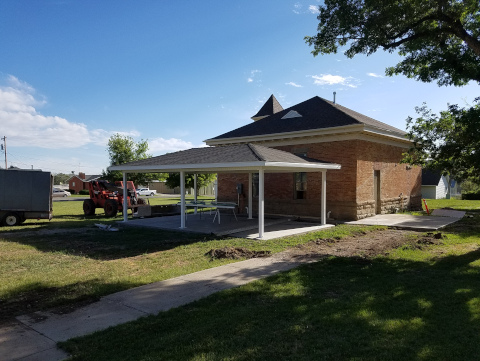
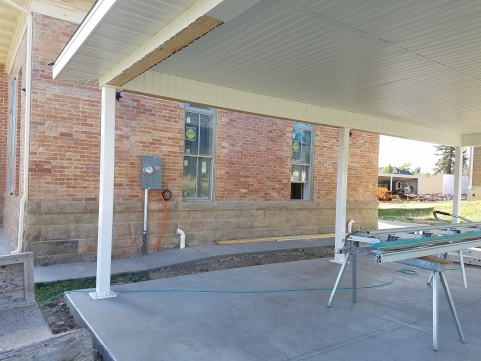
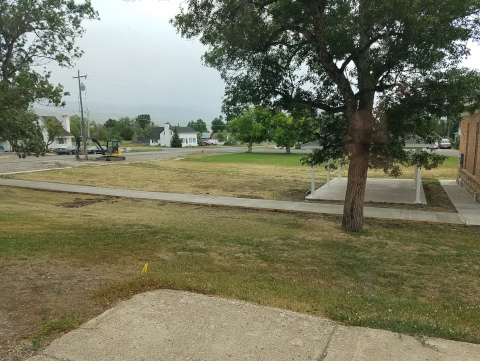
2023: Interior Finish Work
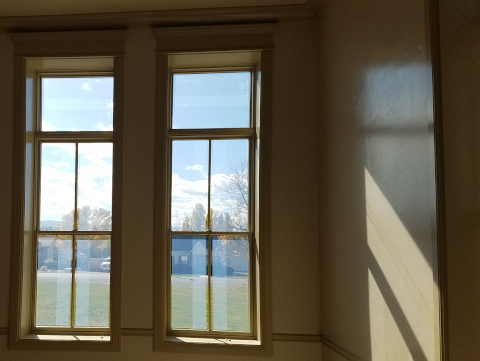
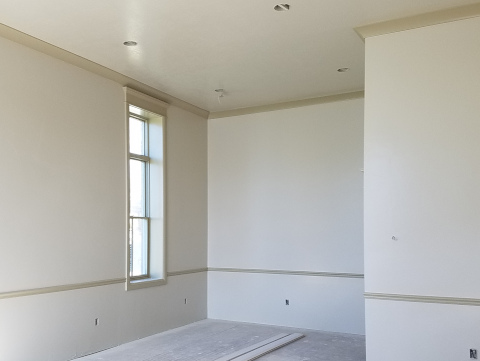
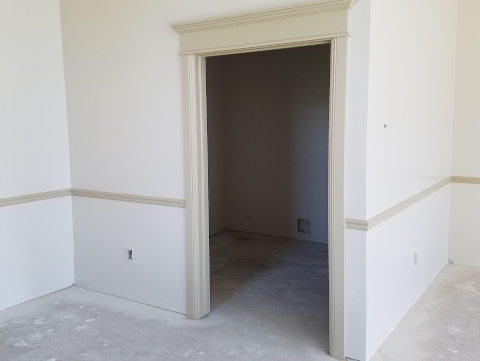
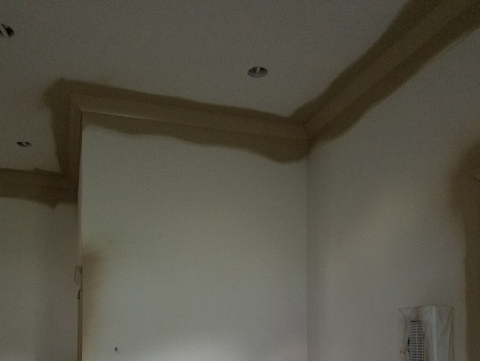
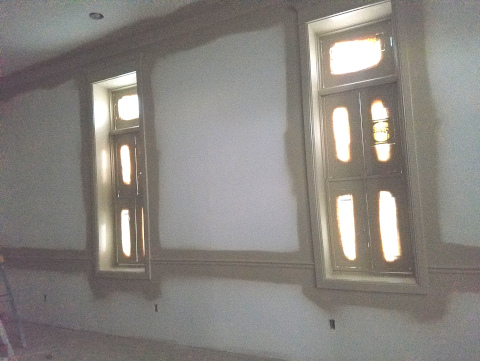
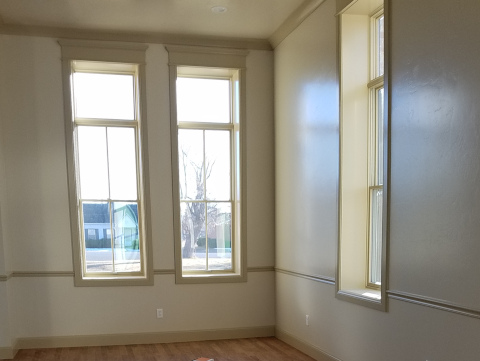
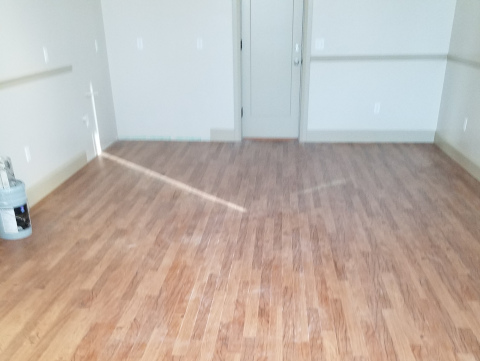
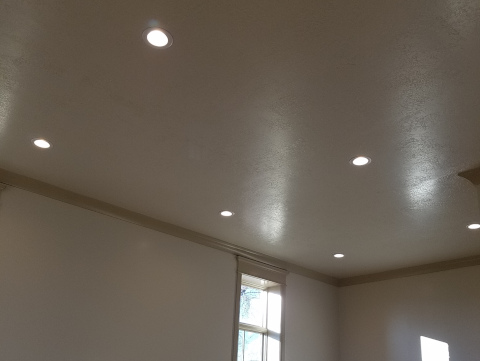
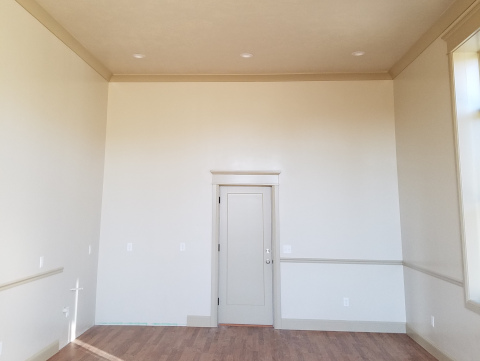
2024: Final Touches
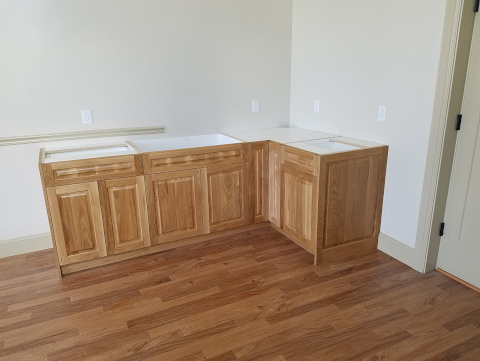
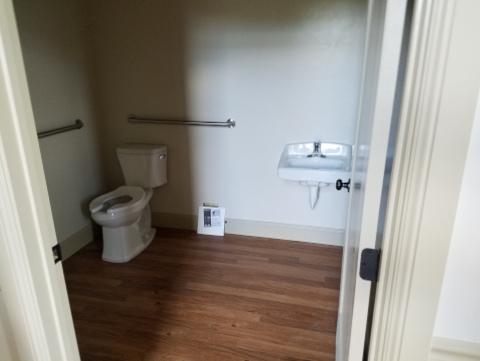
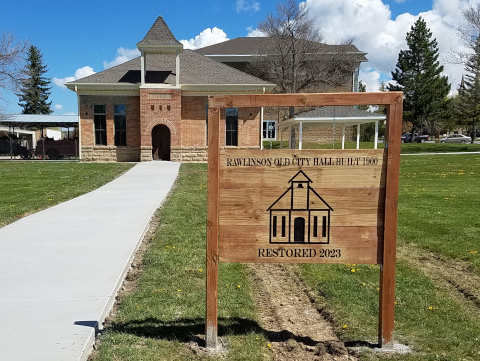
History
This picturesque brick and stone structure was built in 1900 with funds collected from community residents. It served as the first Fairview City Hall until 1916, when it was traded to the North Sanpete School District.
The school district connected the building to the newly-constructed junior high school. It was used as a lunchroom and classroom facility. Many Fairview residents have fond memories of attending classes there.
Some time ago the junior high school was demolished. Miraculously, the old city hall building survived the demolition. Concerned Fairview citizens lobbied for the preservation of the historic structure. Most of the damaged stonework was repaired, a new roof was installed, and various plans were made for its use, but still the building sat vacant. However, it remained in surprisingly good condition for its age.
Because the old City Hall building sits on what is now the Fairview Museum campus, it was long the desire of the museum board to incorporate the building into the museum. But lack of funding kept that from happening.
At the end of 2021 a $250,000 grant was provided by the Fritz B.Burns Foundation to restore the old structure and make it part of the museum. Some Burns Foundation board members are family members of former citizens of Fairview who have fond memories of the town. They wanted to do something for the community, and this restoration was the perfect opportunity.
In 2022 the building was evaluated by an architect, plans were drawn up, and work began to clean out, shore up, and repair the structure, making it safe to occupy. It was determined that portions of the exterior brick walls would need to be replaced and a complete interior frame would need to be constructed in order to stabilize the building and bring it up to seismic code.
In early 2023 the exterior brickwork was repaired. The old yellow paint that covered part of the building was removed to restore the original red brick appearance. Window openings that had been added when the structure was part of the junior high school were filled in and crumbling lintels were replaced. Interior framing was done to stabilize the walls and ceiling. The roof was now firmly supported by the new frame rather than the old brick walls. The damaged hardwood flooring was replaced.
With the exterior and interior repairs complete, the museum was able to obtain a permit to go ahead with the electrical, plumbing, and HVAC installation.
By April of 2023 both interior and exterior construction work were well underway. Internal bracing walls were built and anchored to the exterior brick. Drywall was installed over the bracing walls. The sidewalks around the building were repaired and landscaping was planned, including additional sidewalks and a pavilion.
In the summer of 2023 the new sidewalks were built to provide easier access from the road. The pavilion was built. New windows were installed and the interior was prepared for finishing.
Interior finish work began in the fall of 2023. Utilities were hooked up. Crown moldings and chair rails were installed throughout the building. Interior doors were replaced. The walls were painted and new flooring installed, all in colors reminiscent of the early 1900s. Lighting was installed and power connected.
In early 2024 the cabinetry, kitchenette, and restroom were completed. Picnic tables were installed in the pavilion. An additional sidewalk was poured, leading to the the south parking area. A new outdoor sign was installed to match the signage in front of the other buildings. The landscaping was beautified, and a bell was installed in the bell tower.
The building was officially dedicated on July 24, 2024, during our annual Pioneer Day celebration. The building is named in honor of former Fairview residents Elaine Andersen Rawlinson and Joseph Eli Rawlinson.